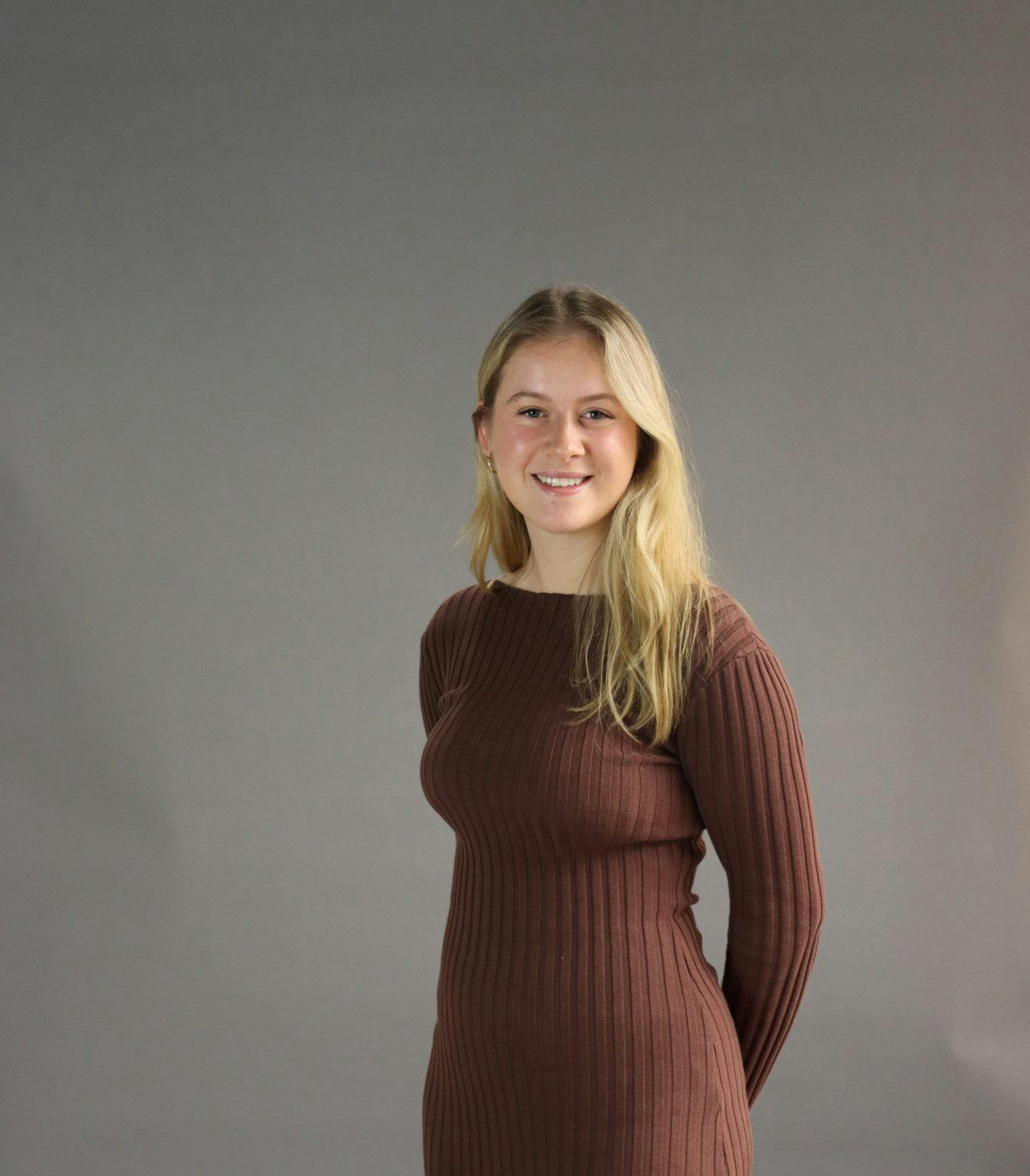The Finer Details: A closer look at buildings that breathe
With an unparalleled perspective from being entrenched in the project journey, Rothelowman Associates Jun Chang and Joanne Blaszczyk reflect on the distinctive, innovative, and enchanting characteristics that make up Trellis.
Embracing Brisbane’s sub-tropical climate, we worked collaboratively with long-term client ARIA to ensure Trellis incorporated natural elements that harmoniously blend the interior experience with the outside landscape.

From the lobby to the rooftop, Trellis offers a cohesive experience, embedding natural ventilation and climatically responsive design elements throughout the building. The lobby acts as a threshold that resists standard design approaches and allows residents to calmly move from street to building.
“We wanted to avoid creating an airconditioned box, but rather a building that can breathe to not only enhance resident experience but positively contribute to a broader sense of the city.”

When you enter the sprawling lobby with nine-metre-tall ceilings, you discover a visceral and rich landscaped environment home to 6,879 plant species and a health and fitness centre known as the temple of wellness.
We designed the entire ground plane to be a lush environment where residents could pause and enjoy being in a space that celebrates Brisbane.

Through humble innovation the inclusion of perforated security front doors creates natural ventilation through apartments and helps moderate privacy levels. This allows residents to choose the level of social connection and interaction they have with neighbours at a point that is traditionally a closed-off entryway.
As you move up the building, the balcony and window orientation and operability within each apartment provide a seamless transition from inside to out, immersing residents in the sub-tropics, and allowing them to feel as though they are living on the edge of the building. It was important we incorporated glazing in the main living area that could open completely, allowing the living space to lengthen outwards and make the balcony an extension of the living room. The planters fixed to the building’s façade draw the surrounding parkland upward and enhance the experience of feeling grounded whilst you are twelve storeys above the ground.



