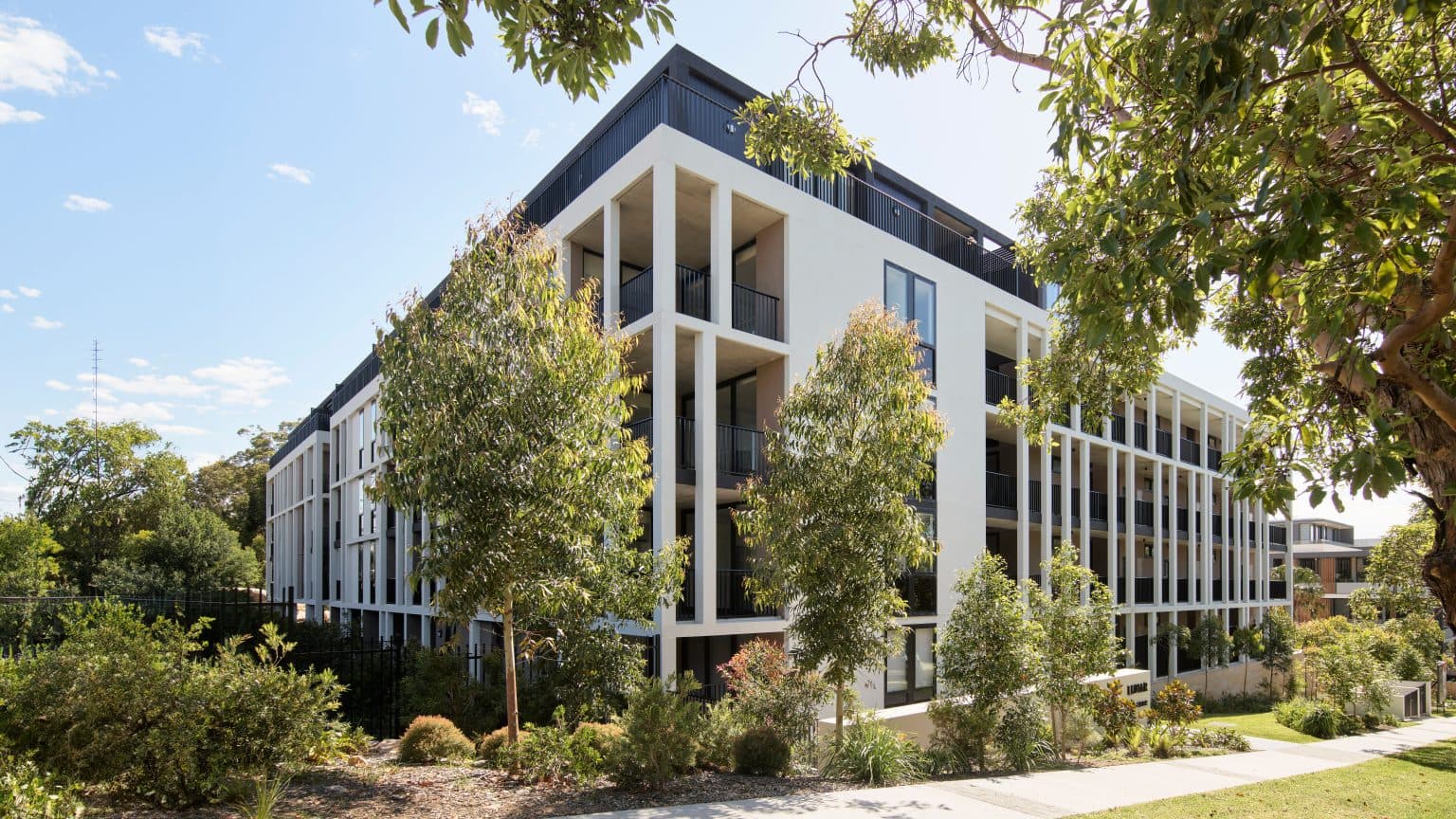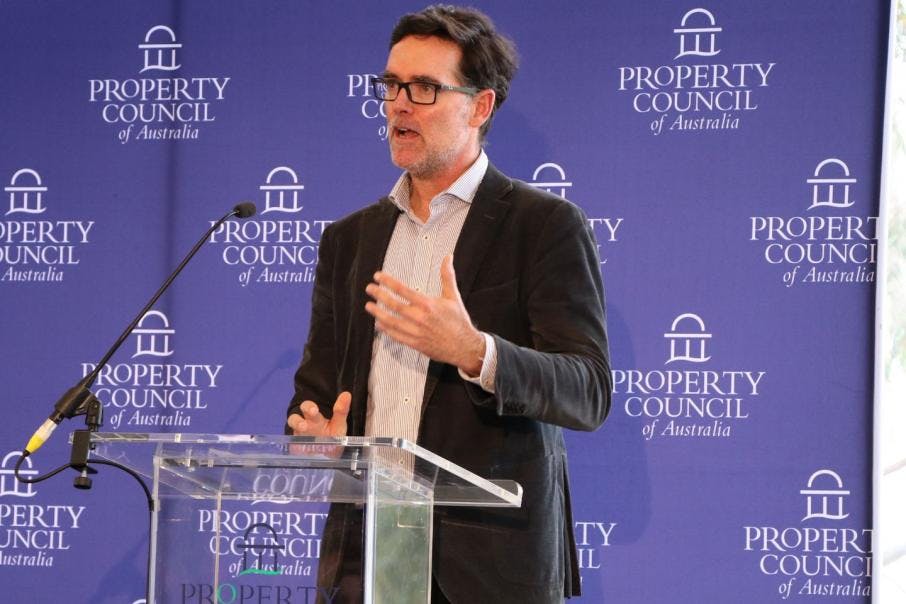Media: Rothelowman tower prioritises community and nature in Brisbane’s West End
Plans for a new 18-storey multi-residential tower in Brisbane’s West End have been submitted by developer Unison Projects to Brisbane City Council, with the Rothelowman-designed tower titled Bank & Mollison.
This article was originally published in architectureanddesign.com.au by Jarrod Reedie.
Deriving its name from the streets it fronts, the tower comprises 101 apartments and is in keeping with Brisbane’s Buildings that Breathe regulations. A series of openings making for increased ventilation, while seemingly separating the building into three pavilions.
“The project is to create homes that are connected with nature, filled with light, and can be tuned to the seasons,” a design statement by Rothelowman reads.
“The design is to provide residents with a sense of tranquillity and relaxation while also promoting sustainable living practices.”
The 11th level of the tower plays host to a number of amenities for residents, including a gym, treatment room, wellness lawn, plunge pool and spa. Level 12 offers a place to relax, with a pool and deck, lounge and dining areas. BBQs and private dining spaces are additionally available on the 15th storey.
A photovoltaic system will power the site, with irrigation harvesting to hydrate the array of plantations. EV charging stations are also included within the carpark.
If approved, the ground plane will feature a landscaped public open space (featuring a and creative space to be utilised by the community. Bank and Mollison Streets will be connected via the activations.
The design will incorporate child-friendly opportunities for exploratory nature play, distinguish clearly between public and private areas, and provide a platform for community artwork.


